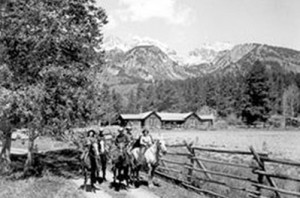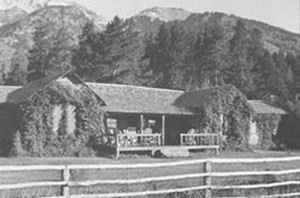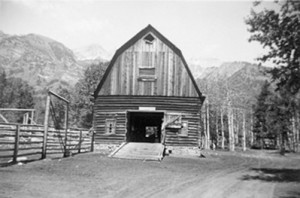The barn at White Grass was always the center of the ranch experience. It was one of the first four log structures built by Harold Hammond when he began homesteading his claim in 1913. It was at the barn that many dudes from eastern states experienced life on a western ranch for the first time.
When constructed, the White Grass barn was reportedly 30 by 50 feet long with horse stalls and tack stored on the lower level and the large area above was used to store hay. The roof was a traditional gambrel style. Double doors on either end allowed horses to enter at one end, be saddled by the wranglers and then exit the other door ready for a dude to mount a horse chosen to match the rider’s skill level. It was an efficient and productive way to have many horses saddled for dudes after breakfast. As ranch operations grew, a side structure was attached to the south wall of the barn increasing space for storing saddles and related items.
Though interior space was limited, stalls were built for a few horses and were shared with livestock over the winter. The floors in these stalls were not made of flat sawed wood butted together but rather 3-4” round tree poles laid with space between them to allow manure to fall through. When the barn was dismantled in 1990, Jon Gerster noted in his journal that there was 3 feet of compacted manure below floor level.
Activities Centered at the Barn
The barn was a place were dudes from eastern states met western culture and new relationships were formed. Families gathered at the barn to start adventures and build life long memories; and, essential work for ranch operations was done there. Former dudes and wranglers, even 50 years later, remember the names of their horses, specific events, sounds, smells and many wonderful stories. For more, browse the Oral History section under Collections.
The Original Log Structure
The side walls of the barn were made of logs with square notches on the corners. It had a stone foundation, large double doors on the east and west ends along with two small windows on the front/east end. There was a storage area above the horse stalls with two large doors allowing hay to be placed there. A number of corrals surrounded the barn. Over the years, several buildings were constructed around the barn to support the ranch operation.
Roof Rebuilt
Strong winds from the south, often deposited heavy snows on the north side of the original barn roof. During the 1930s and 1940s, the roof collapsed three times and was rebuilt by the owners maintaining the original gambrel design. Around 1980, the roof collapsed once again. Frank Galey rebuilt the barn roof with a single ridge, and added height to the second floor which created a large room frequently used by dudes as a game room. In that room, Galey placed a ping pong table and a piano.
Dismantling, Moving & Rebuilding the Barn
After the ranch closed in 1985 following the death of Frank Galey, the Park sold the barn at auction to the highest bidder. The Park could do this legally because the barn was not nominated to be listed on the National Register of Historic Places, as 13 other original buildings at White Grass were.
Jon Gerster, a Park employee, bid one dollar and won the barn at auction. With no construction or log structure experience, he and his friends proceeded to dismantle the barn, marking each log so the barn could be reassembled at a later date. Five months were needed to dismantle, transport all salvageable parts of the barn to another location and cleanup the barn site. In 1987, Gerster sold the barn to Carole and Norm Hofley who reassembled it on property near Wilson, WY. They did so according to the original gambrel roof design and current building codes that required internal strengthening as an earthquake precaution.




